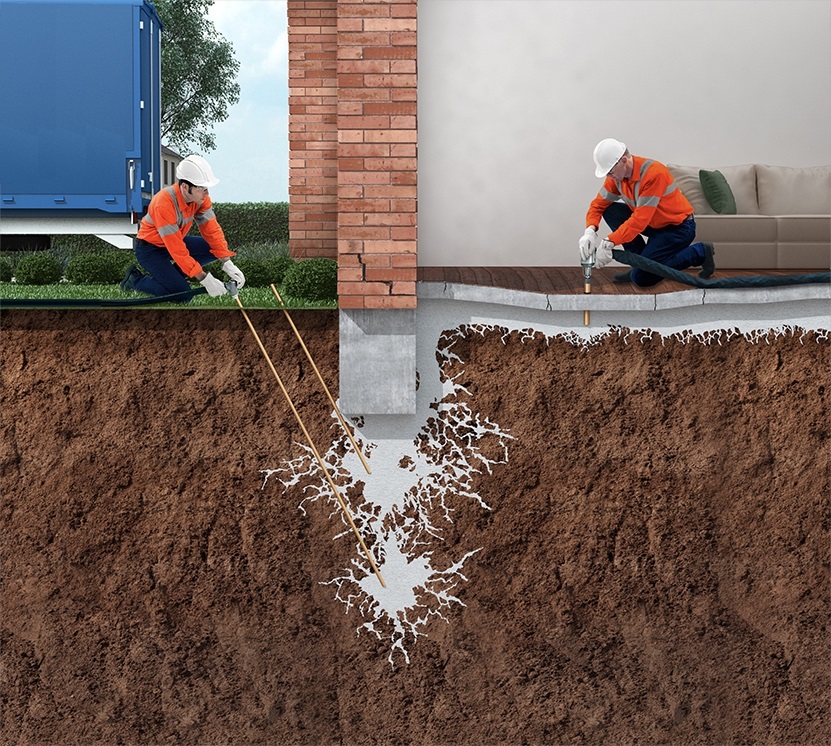
Among the main tasks during repair and reconstruction works, strengthening the foundation of the building is the most popular one. During the buildings lifecycyle, the foundation often loses some of its load-bearing capacity. As the foundation and soil underneath are exposed to both natural factors: waterlogging, weathering and frostbite from one side and anthropogenic (human): technical accidents, improper exploatation of the building, construction work nearby(excavation or pile works) and vibration from other side. This can lead to an emergency situation. Depending on the underlying cause, you may need both a simple plumber works to fix leaking pipes or a more deep survey to determine the cause of structural problems before talking about any engineering solutions. In order to prevent the appearance of cracks in the foundation and walls, as well as to prevent the destruction of the house, it is necessary to strengthen the foundation(or soil) of the structure in time.
Foundation strengthening works always begin with identifying the causes and examining the foundation of the building. During the ground survey, the condition of the load-bearing parts and the operating load are determined. Also the scale of damage and its causes are identified (if possible). The survey of the underground part provides the information about the composition of the soil, the depth of the foundation, the presence of water and its condition, the strength characteristics of the soil base. Based on the data obtained from surveys, a strengthening scheme is designed. That will help to solve existing problems and prevent the emergence cases in future.
Efficiency and effectiveness
Extended minimum warranty terms
Fantastic productivity and speed
Quick material curing time
Accuracy at every stage of works
Deformations of the coating of some areas of the courts
Filling voids and leveling floor structures
The surface of the concrete highway began to crack and collapse
Filling of voids under slabs, restoration of bituminous insulation
The room sagged due to a weak soil base
Strengthening the base and leveling sagging structures
Subsidence of the slab and the appearance of a longitudinal crack
Compaction of the soil with filling the gap under the slab