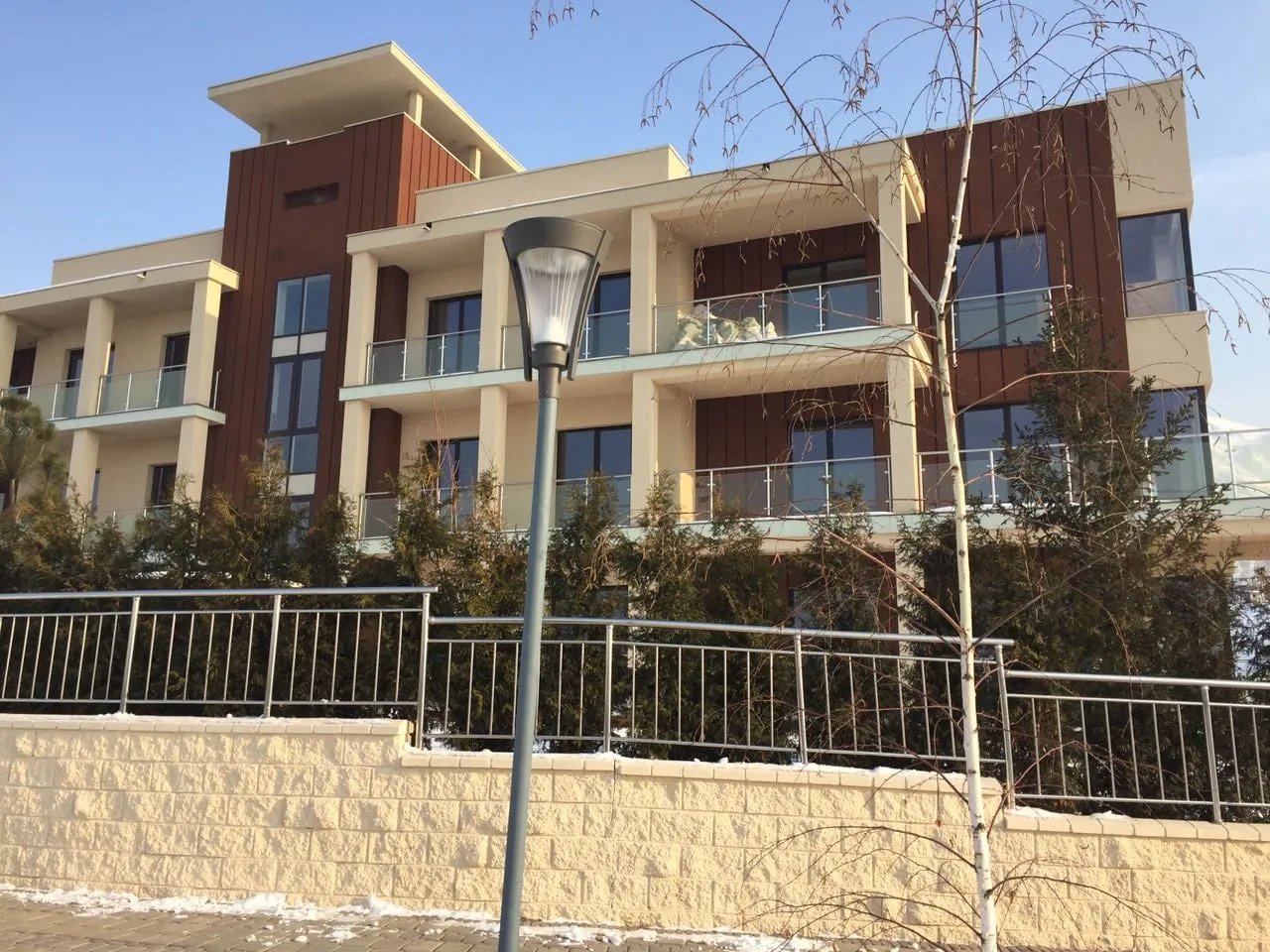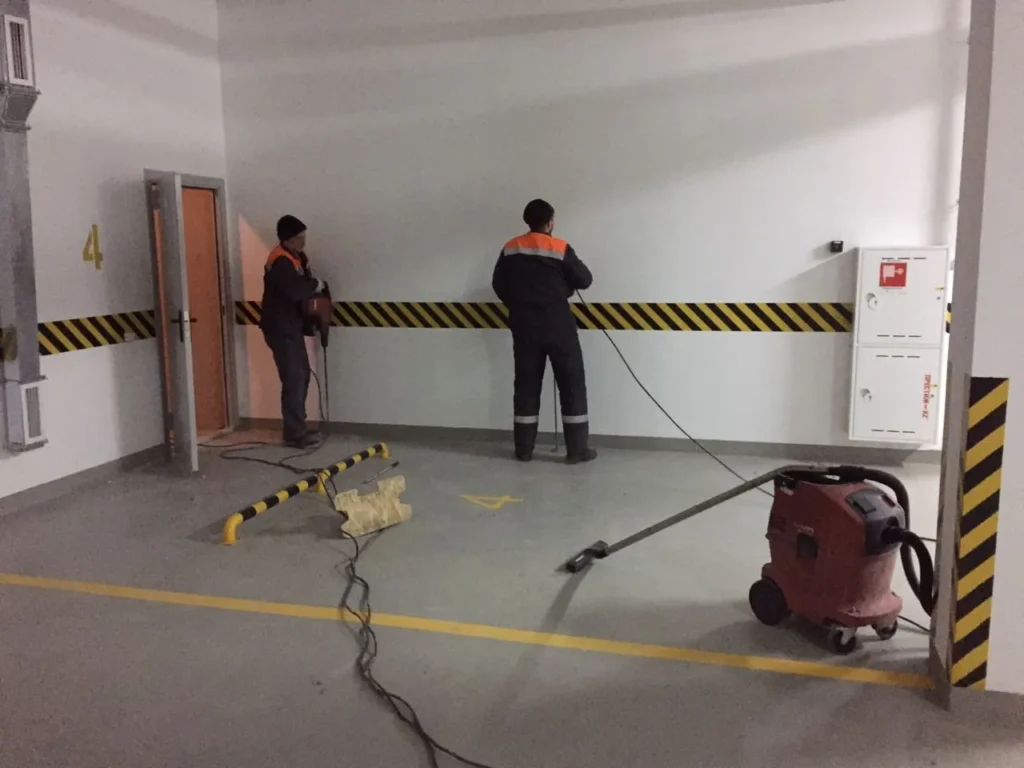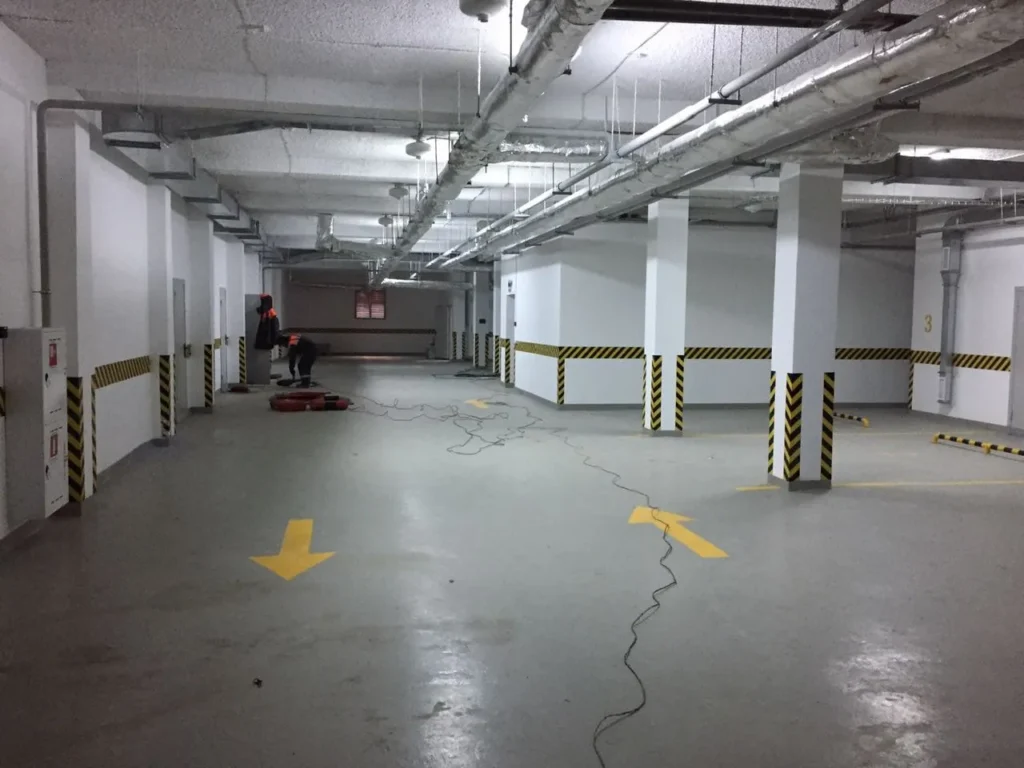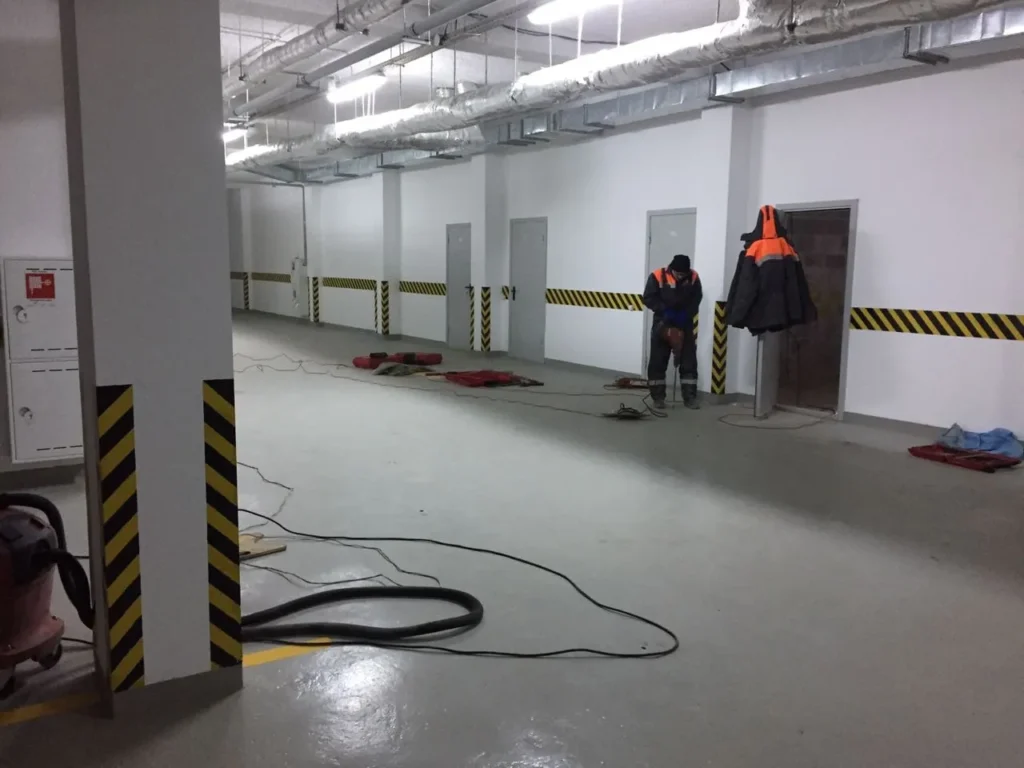Problem:
The building foundation area was located in the immediate vicinity of the artificially created pit. A retaining wall was constructed as a protective structure against the collapse. After completion of all construction and installation works and before putting the house into operation, several cycles of geodesic surveys detected foundation subsidence with a roll towards the pit. After the survey and collection of loads on the building, the insufficient load-bearing capacity of the ground was determined.
Foundation:
Reinforced concrete slab with a thickness of 800 mm.
Objective:
Strengthen the foundation soil & eliminate the foundation roll. Re-level the building by lifting as much as possible without damaging the structural elements.
Solution:
Before starting the work on strengthening the base, a set of works was carried out to determine the density of the base and identify low-bearing horizons of the soil thickness. Also, the 0-th cycle of geodesic monitoring syrvey was performed of the foundation slab and facades, to determine the height differences and roll of the building.
To solve the problem of strengthening the ground, the method of DEEP Lifting was chosen. All work was carried out on the -1 floor (underground Parking), injection was performed in several levels, strictly vertically.The method chosen for lifting the building was Floor LIFTING. Injection was performed in parallel by two working crews, strictly according to the specified plan and in the order of designed project. The maximum lift was 17 mm, without damaging structural elements.
After the completion of work on strengthening the foundation soil and lifting the building, a set of geodetic works was performed to install control benchmarks for further monitoring of the vertical and horizontal displacements of the building.




